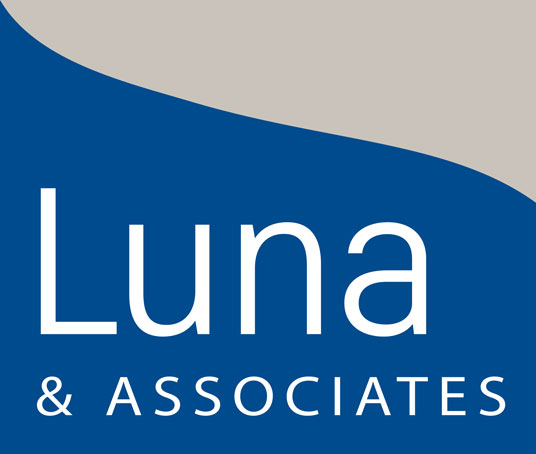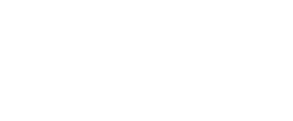For many years, fluid-applied membranes have been specified in commercial construction to perform in wall assemblies as air barriers, vapor barriers and water resistive barriers. These products are typically used over exterior sheathing or concrete block. Fluid-applied systems provide the following advantages over sheet applied systems:
- Improved air and water tightness
- Monolithic installation
- Sealing around brick ties and fasteners
Fluid-applied membrane products on the market are of diverse chemistries. Their manufacturers also specify installation at many different mil thicknesses. The mil thickness affects many properties of the installed system, including:
- Effective substrate coverage
- Effective seal around brick ties and fasteners
- Effective bridging of cracks
Specifiers of roofing systems would not consider classifying systems of significantly different thickness as equals. Yet fluid-applied membrane air barriers, whose specified mil thickness varies between 7 mils and 120 mils, are often placed in the same specification and classified as “equal”. In spite of the emergence of thin mil systems, the most common specified dry film thickness of fluid-applied membrane products is 40 mils. This matches the thickness of self-adhering roofing underlayment and self-adhering air/vapor barrier membranes, both of which have a very good track record of providing effective waterproofing in their respective applications.
As always, if you have any questions, please contact your local Carlisle rep to discuss in further detail.

